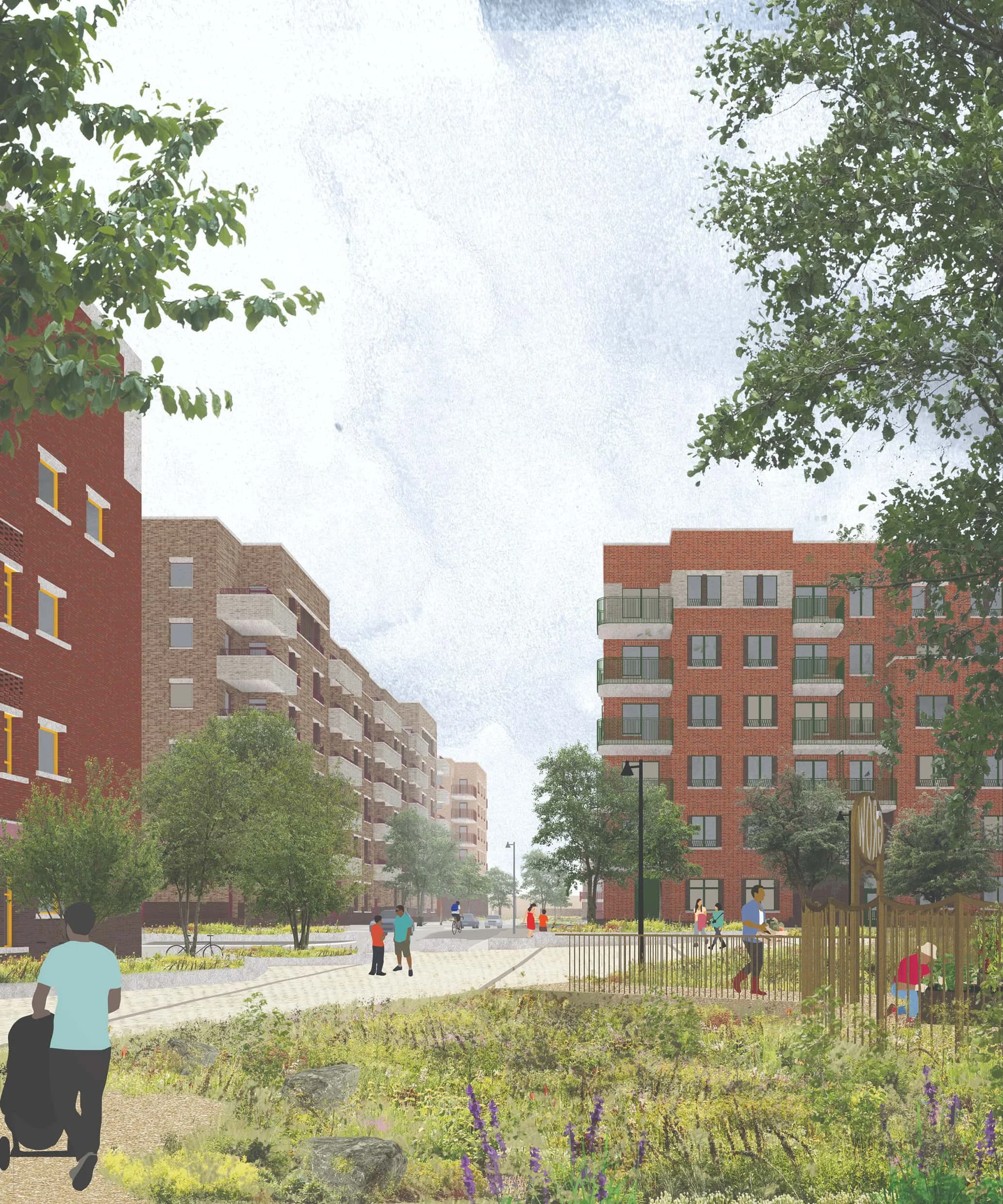Selby Urban Village, Haringey
Haringey Council’s proposals for Selby Urban Village represent a major investment in cultural, sports and recreation amenities for the local community. The scheme includes over 200 new homes, of which 50% will be for social / affordable rent, new sports pitches and new facilities for the Selby Centre.
We worked with Karakusevic Carson Architects and Adams & Sutherland to develop proposals for the streets, places and spaces between the buildings and refine improvements to the park.
The site presented a rare opportunity for a complete sustainable drainage system that runs through the whole development. Via a sequence of raingardens, swales, basins and ponds we are able to collect runoff from buildings and surfaces and channel it naturally through streets and landscape.
The site’s topography also presented challenges, particularly around ensuring equitable accessibility for people with reduced mobility while also trying to minimise the environmental impact of wholesale earthworks. Working with Adams & Sutherland we were able to develop a site levels strategy that provides access routes with gentle gradients where needed, while creating playable mounds with excess fill material in the landscape.


